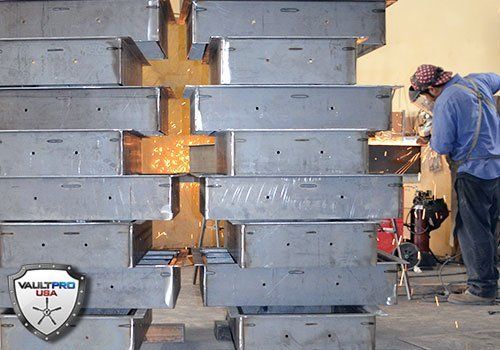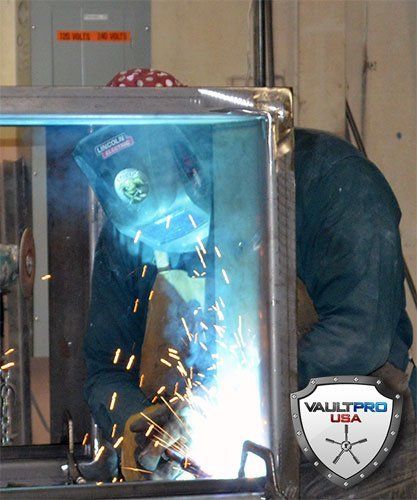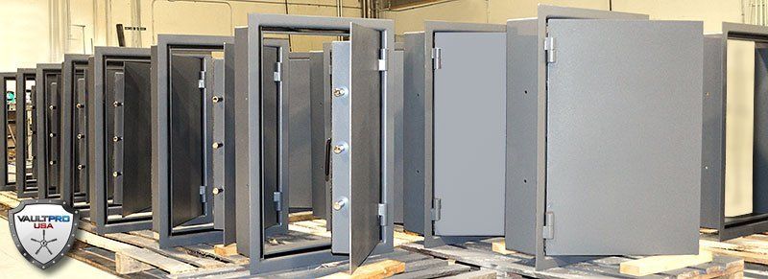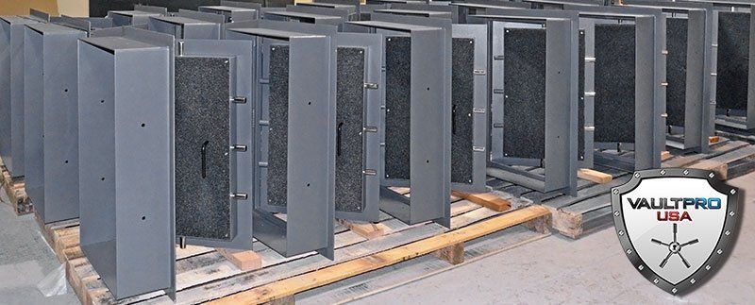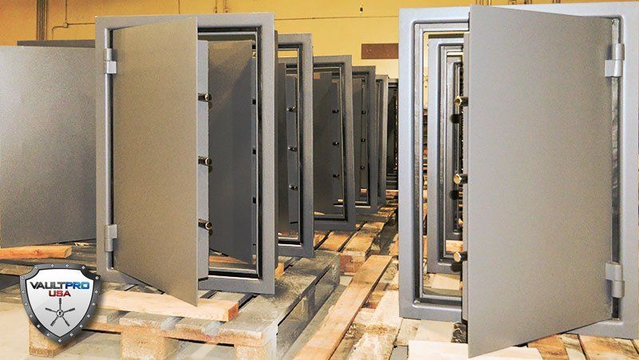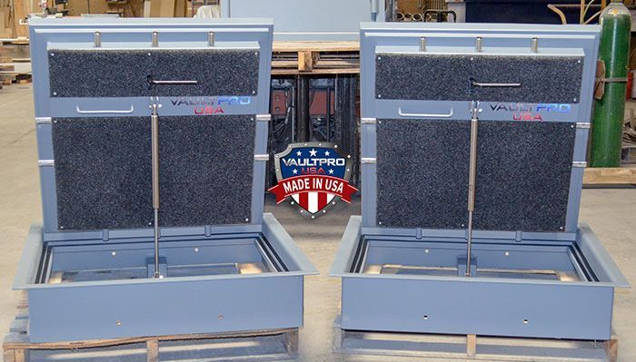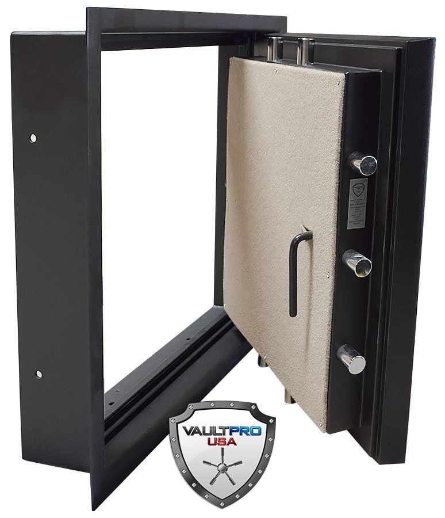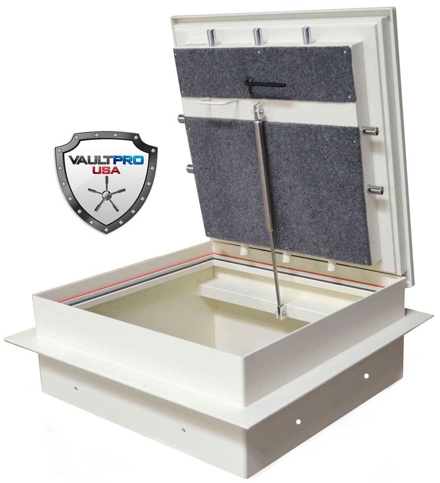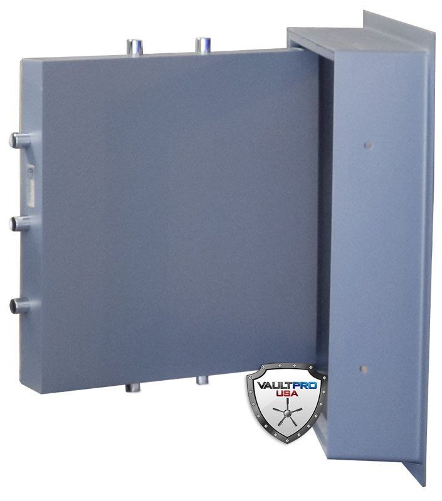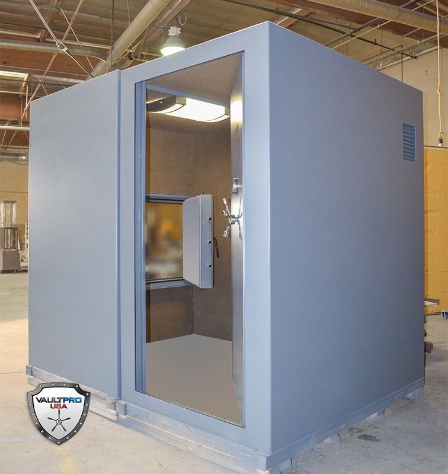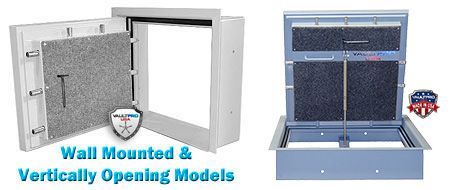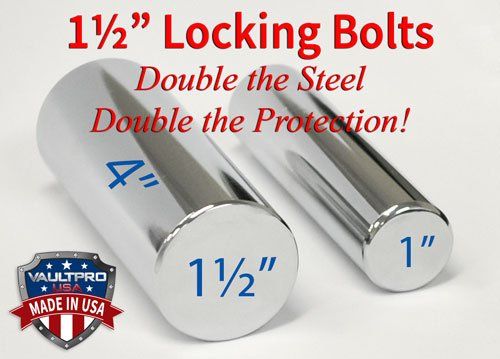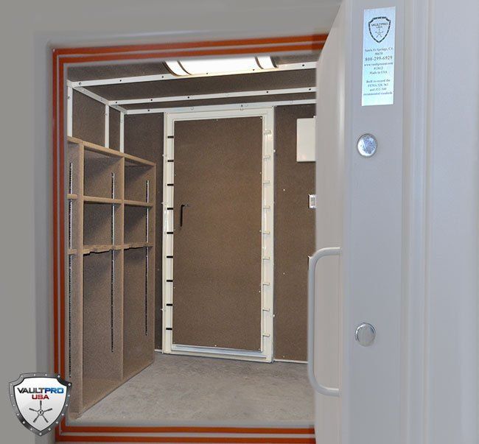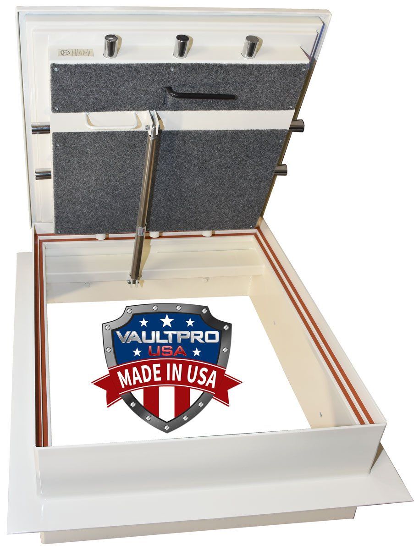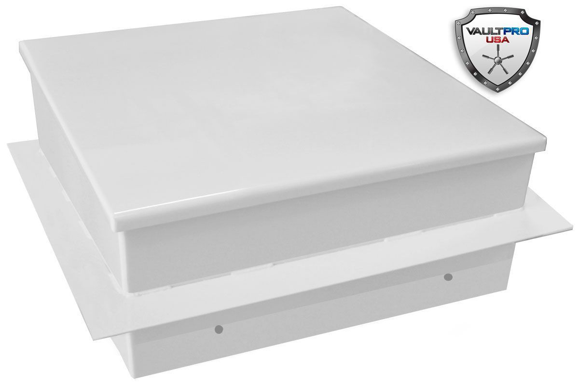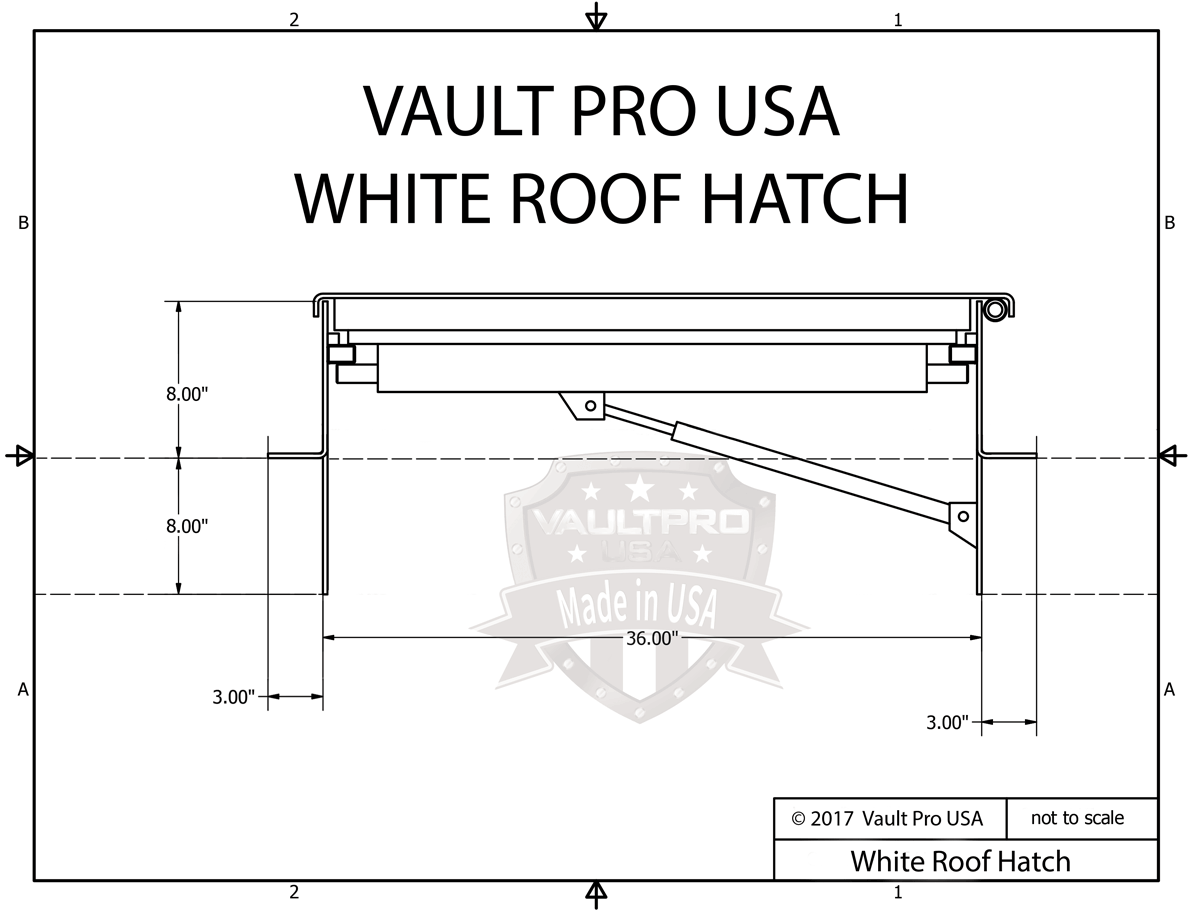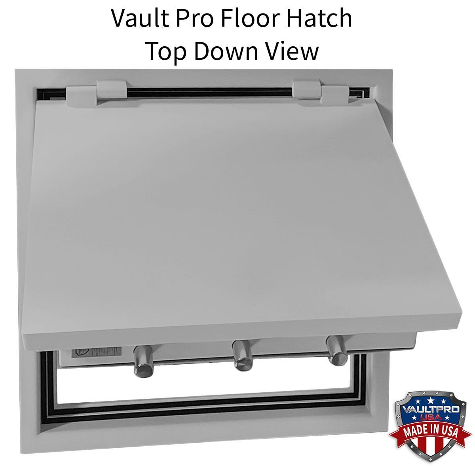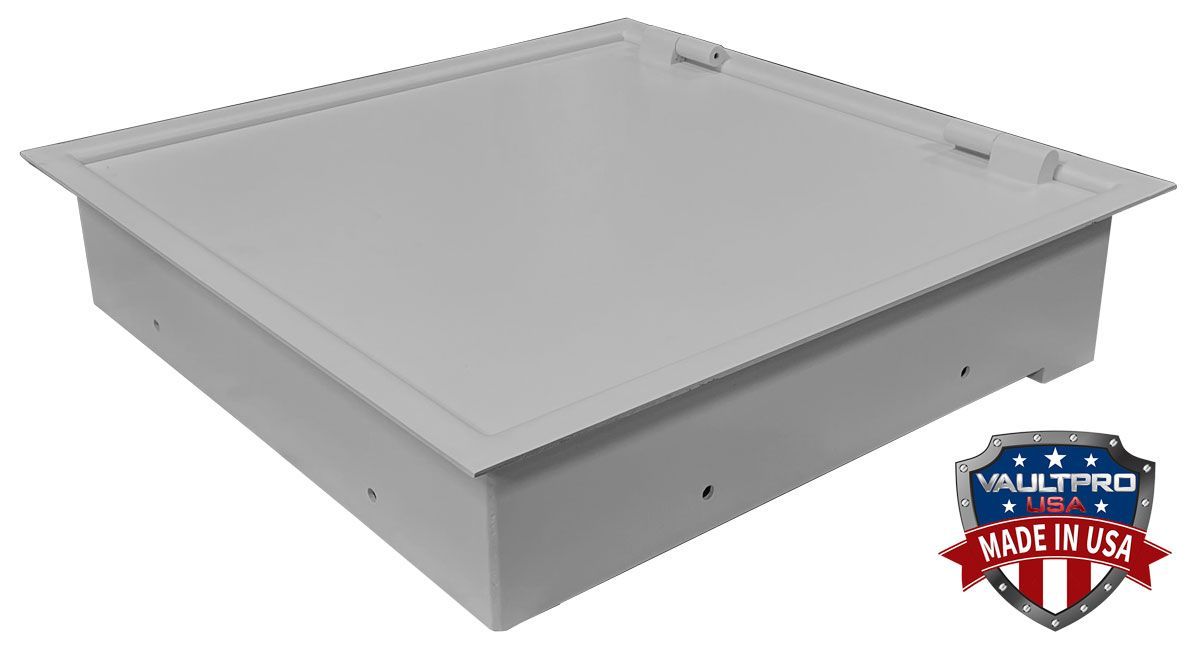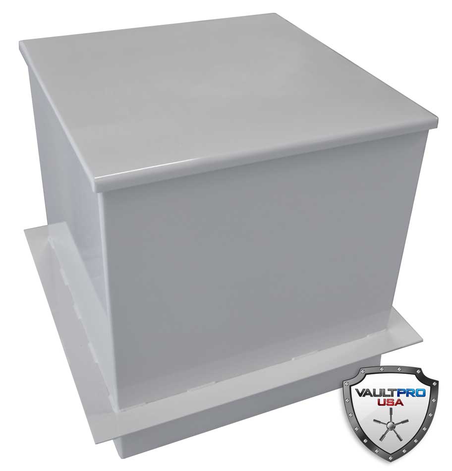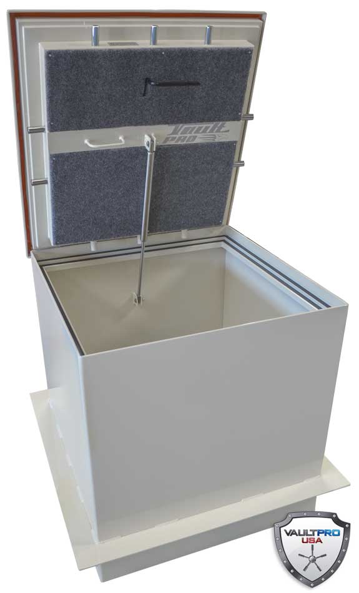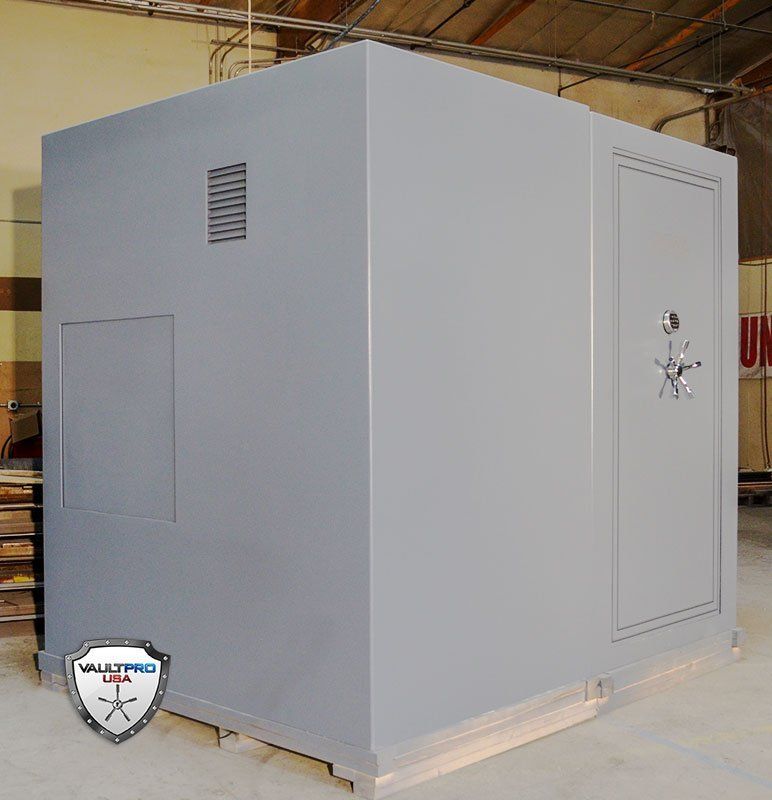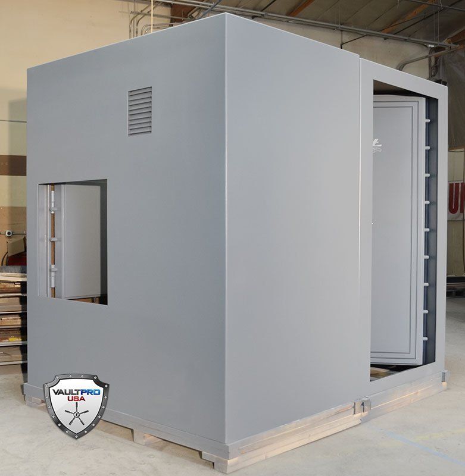If something should block your main door or primary exit while you are inside a safe room/storm shelter, a secondary means of egress could be the difference between life and death. Vault Pro’s all American Made Pro Escape Hatches are built to match the security level and fire protection of your Vault Pro Shelter Door. Emergency Pro Escape Hatches can be either in or out-swing hinged and can even open vertically for egress at the top of a ladder. Vault Pro’s Emergency Escape Hatches are made to open from the inside only but can be configured to open from the outside as well. Ask one of our Vault Pro’s for details.
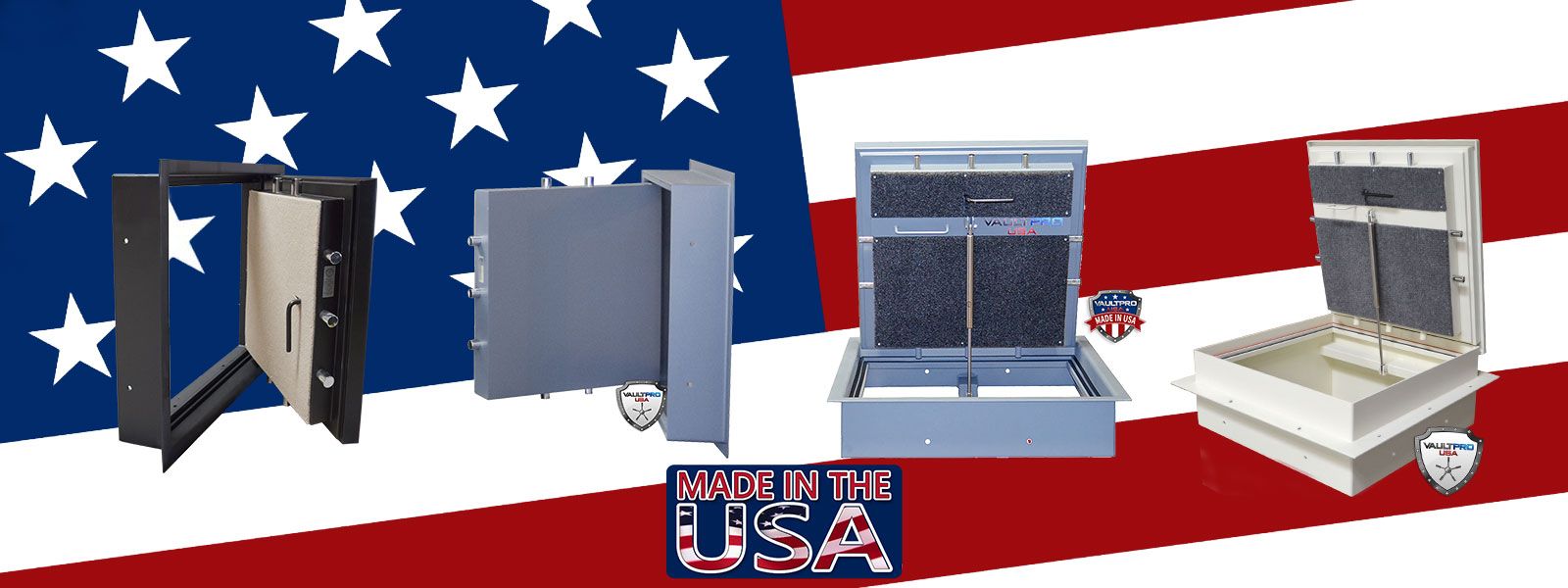
Vault Pro Emergency Escape Hatches are built to
Exceed FEMA 320, 361 and ICC-500 recommended standards.
FEMA Standards vs. Vault Pro Elite and Executive Hatches
FEMA 631, Drawing No. MS-02, Page 16 of 18, Door #1 & #2
FEMA Door #1
| FEMA Door #1, Construction of 14 GA skin door as follows: | ELITE HATCH DOORConstruction of 2" Composite steel door(Includes both 3 GA and 10 GA Skin) as follows: |
| 1. 14 GA Vertical Steel Stiffeners (Dec. equiv .0747) | 1. 10 GA Vertical Steel Stiffeners (Dec. equiv 0.1345) |
| 2. Closer Reinforcement | 2. 10 GA full perimeter channel along the door edges (Dec. equiv 0.1345) |
| 3. 7-gauge Hinge Reinforcement (Dec. equiv .1793) | 3. 3 GA Hinge Reinforcement |
| 4. Reinforced Lock Boxes | 4. 7 GA Closer Reinforcement (dec. equiv 0.1345) |
| 5. Additional 14-gauge skin attached to door with 1/4" x 1 1-1/4" self tapping screws w/hexagon washer heads spaced at 6" O.C. along perimeter and 12" O.C. in the field. (14 GA skin Dec. equiv .0747) |
5. 3 GA skin attached to door with 2" stitch welds every 6" along perimeter and every 12" in the field |
| 6. 2ea. 5/8" Layer Gypsum as composite | |
| 7. 10 GA Ribs (Dec. equiv .1345) | |
| 8. 10 GA Door Front Backing (Dec. equiv .1345) * both 3 GA Front Skin & 10 GA Back Skin w/10 GA Ribs & Gypsum composite make up the 1" front plate of door. |
|
| 9. Dual Step door & Frame sealing on dual Palusol gasket & Gypsum composite make up the 1" front plate of door. |
FEMA Door #2
| FEMA Door #2, Construction of 12 GA skin door as follows: | EXECUTIVE SERIES HATCHExecutive Hatch, Construction of 1" Composite steel door (includes both 3 GA and 10 GA Skin) as follows: |
| 1. 12 GA Vertical Steel Stiffeners (Dec. equiv .1046) | 1. 10 GA Vertical Steel Stiffeners (Dec. equiv 0.1345) |
| 2. 12 GA full perimeter channel along the door edges (Doubled at door edges -- Dec. equiv when doubled .1092) |
2. 10 GA full perimeter channel along the door edges (Dec. equiv 0.1345) |
| 3. 7 GA Hinge Reinforcement (Dec. equiv .1793) | 3. 3 GA Hinge Reinforcement |
| 4. 7 GA Closer Reinforcement (Dec. equiv .1793) | 4. 7 GA Closer Reinforcement (Dec. equiv 0.1793) |
| 5. 12 GA skin attached to door with 1/4" x 1 1-1/4" self tapping screws w/hexagon washer heads spaced at 6" O.C. along perimeter in the field. (12 GA skin Dec. equiv .1046) |
5. 3 GA skin attached to door with 2" stitch welds every 6" along perimeter and every 12" in the field |
| 6. 5/8" Layer Gypsum as composite | |
| 7. 10 GA Ribs (Dec. equiv .1345) | |
| 8. 10 GA Door Front Backing (Dec. equiv .1345) * both 3 GA Front Skin & 10 GA Back Skin w/10 GA Ribs & Gypsum composite make up the 1" front plate of door. |
Vault Pro 36” x 36” Wall Hatches
Pro Wall Hatch Factory Direct Pricing
Executive Pro Wall Hatch:
1/4" Front Plate, 1" Composite Steel Door, Palusol® gasket, 65 min. fire, 10-bolt locking system with 1" locking bolts, internal release. Depth can be up to 8". *Weight 455lbs.: $2,019.00
In-swing Hinged. *Weight 470lbs.: $2,255.00
Elite Pro Wall Hatch:
1/4" Front Plate, 2" Step System Door, dual Palusol® gaskets, 120 min. fire, 10-bolt locking system with 1 1/2" x 4" locking bolts, internal release. Depth can be up to 8". *Weight 485lbs.: $2,135.00
In-swing Hinged. *Weight 576lbs.: $2,379.00
Atlas Pro Wall Hatch:
1/2" Front Plate, 2" Step System Door, dual Palusol® gaskets, 120 min. fireproofing, 10-bolt locking system with 1 1/2" x 4" locking bolts, internal release.
Depth can be up to 8". *Weight 575lbs.: $2,669.00
In-swing Hinged. *Weight 715lbs.: $2,975.00
Standard colors available: Black or Gray. Custom colors optional.
*Weight may vary due to frame depth.
Vault Pro 36” x 36” Roof Hatch
Description: Vault Pro’s 36” x 36” American Made Roof Hatch (steel with Wimbledon White Marine Grade finish) provides safe and easy roof access on your building.
Vault Pro 36” x 36” Roof Hatch
Features:
- Made in the U.S.A.
- 2" Step-System Door
- 30” x 30” Inside Measurement (clear-thru space)
- Steel: 3-gauge (1/4”) steel construction
- Finish: Wimbledon White Marine Grade Polyurethane
- Color: High Reflective White
- Cover formed 3-gauge steel with ceramic thermal insulation, stiffened to withstand a live load of 120 psf with a max deflection of 1/250 the span.
- Curb wall and sub roof insert mounting flanges come pre-punched with 5/8-inch holes for ultimate hold down strength.
- Insulation: Ceramic (2300°) Fiber Blanket & 5/8” X-Rate Fireboard sealed in 3-gauge steel cover door for ultimate resistance to heat & cold temperatures.
- Gasket: Dual Siliconized Rubber gasket double seals cover to base
- Gas Shock: Heavy Duty Stainless Steel (American Made)
- Hold Open Tube: Heavy Duty Stainless Steel (American Made)
- Locking: 10ea. 1½” x 4” Locking Bolts (3-way active)
- 120 psf for lengths in closed and locked position
- Warranty Five Years
Pro Roof Hatch Factory Direct Pricing
Roof Hatches
Compressed Gas Shock System
Elite Roof Hatch
36" width x 36" depth, 2" Step-System Door, Siliconized Rubber Gasket,
10-bolt locking system, internal release, White Marine Grade Finish,
Compressed Gas Shock, American Made: $3,979.00
***provides 30" x 30" clear-thru opening***
*Weight 645lbs.
*Weight may vary due to frame depth.
Vault Pro 36” x 36” Floor Hatch
Features:
- Made in the U.S.A.
- 36” x 36” Outside Measurement (40” x 40” including flange)
- 30” x 30” Inside Measurement (clear thru space)
- Steel: 3-gauge (1/4”) steel construction
- Finish: Textured Latex Industrial
- Color: Black or Gray - Custom Colors Optional
- Cover formed 3-gauge steel with ceramic thermal insulation, stiffened to withstand a live load of 120 psf with a max deflection of 1/250 the span.
- Sub Floor insert comes pre-punched with 5/8-inch holes for ultimate hold down strength.
- Insulation: Ceramic (2300°) Fiber Blanket & 5/8” X-Rate Fireboard sealed in 3-gauge steel cover door for ultimate resistance to heat & cold temperatures.
- Gasket: Dual Palusol® gasket double seals cover to base for ultimate fire protection.
- Gas Shock: Heavy Duty Stainless Steel (American Made)
- Hold Open Tube: Heavy Duty Stainless Steel (American Made)
- Locking: 10ea. 1½” x 4” Locking Bolts (3-way active)
- 120 psf for lengths in closed and locked position
- Warranty Five Years
Pro Floor Hatch Factory Direct Pricing
Gas Shock Assisted Vertical Opening Floor Hatches
Gas Shock Assisted Vertical Opening Hatches
Executive Pro Floor Hatch:
1" Composite Steel Door, Palusol® gasket, 65 min. fire, 10-bolt locking system with 1" x 4" locking bolts, internal release. Depth can be up to 8". *Weight 475lbs.: $2,516.00
Elite Pro Floor Hatch:
2" Step System Door, dual Palusol® gaskets, 120 min. fire, 10-bolt locking system with 1 1/2" x 4" locking bolts, internal release. Depth can be up to 8". *Weight 515lbs.: $2,625.00
*Weight may vary due to frame depth
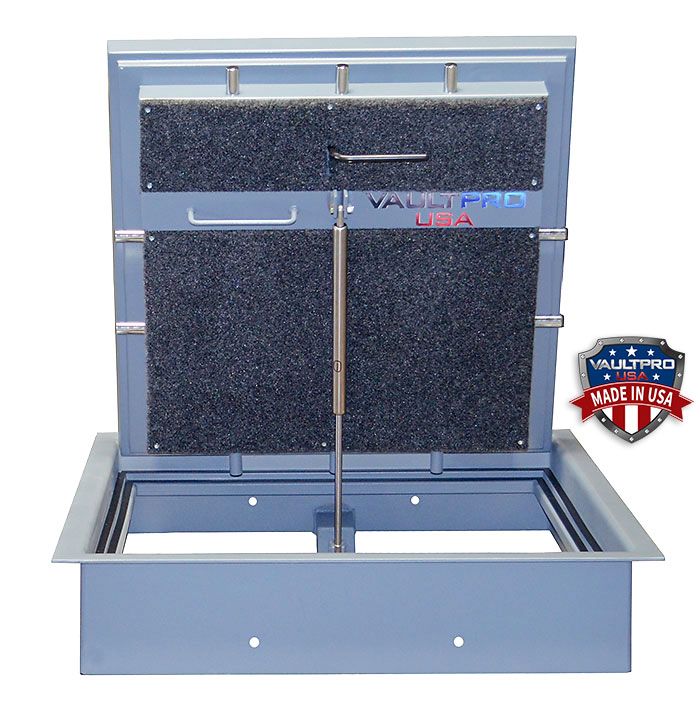
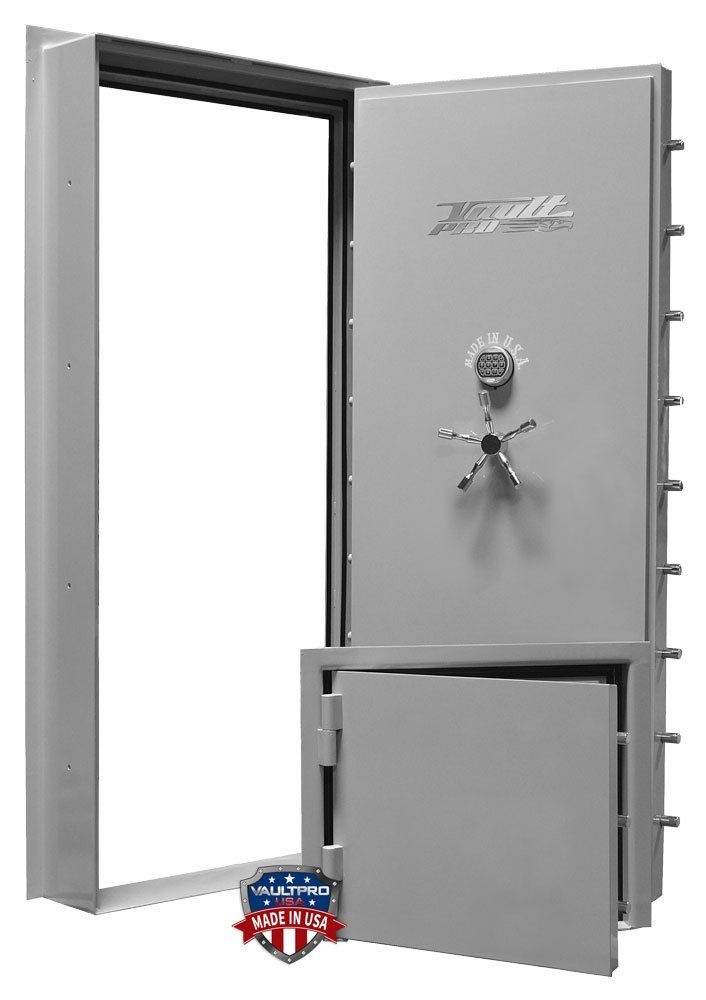
Quick Exit Package
For Safe Room, Storm Shelter or Walk-In Shelter
Add an Emergency Escape Hatch for additional peace of mind.
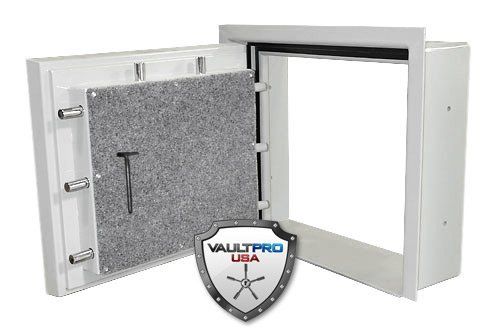
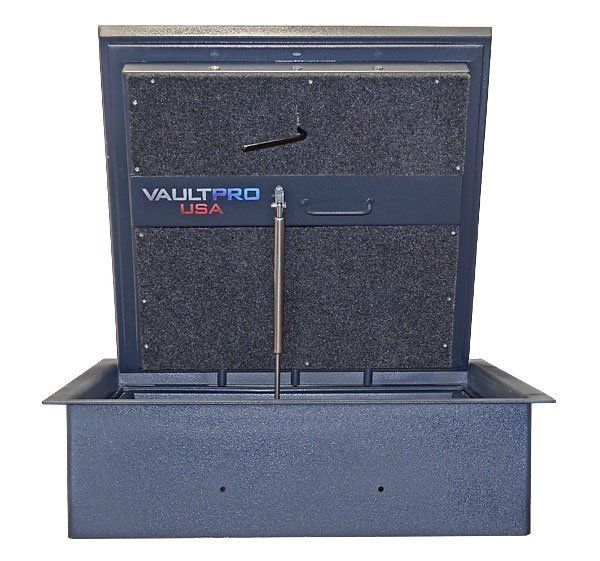
Custom Gas Shock Assisted
Vertical Opening Floor Hatch
Click on image below to enlarge.
This gas shock assisted custom vertical escape hatch allows the hatch door to be opened or closed very easily.
Adding an Emergency Pro Escape Hatch to your shelter safe room provides additional security and ease of exit should main exit become blocked by debris.
